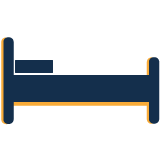8777 E Fairway Woods Drive
$739,969
3 Bed, 2½ Bath, 2672 Sqft, 0.29 Acres
Coosaw Creek Country Club
Charleston, SC
Carolina One Real Estate
 5
5  3½
3½  3602
3602  0.41
0.41 If Coosaw Creek is your destination, then this is a must see! Custom built home with perfect Lowcountry style, meticulously crafted and maintained. Available for the first time since construction, this home sits on the 18th fairway and is easy walking distance to the clubhouse and amenity center. Main floor has hardwood floors throughout and contains the primary bedroom with sitting room, en suite bath with walk in closets, the family room, separate dining room, large eat in kitchen and the laundry room. Screened porch off kitchen, large back deck and front porch across the entire front of the home. Upstairs are 3 bedrooms and a full bath with closets everywhere. Ground floor has a three plus car garage, workshop, and another bedroom and full bath. You will want to make this your home!Entering the driveway fills you with a sense of Lowcountry charm with live oaks, crepe myrtles and mature hedges and landscaping inviting you home. Right away you can see the quality of design and construction that makes it so special. So many upgrades and quality materials were used that the list is endless. It qualifies this home for the best rating with Dominion Energy and the power bill averages around $200/month. The entry staircase and inviting full front porch offers a place to welcome guests and guide them into the foyer with soaring ceilings. You will immediately see the dining room that has held numerous holiday gatherings or continue into the huge family room with built in bookshelves, black marble gas fireplace and wainscoting throughout. The kitchen can be accessed from the family room and the dining room. The island has a black glass cooktop with downdraft vent and plenty of room to prep and cook or spread out onto the spacious quartz countertops. Stainless steel appliances including a refrigerator, double oven containing a convection oven/microwave, and the dishwasher. There is also a wet bar in the kitchen. The primary bedroom is on the other side of the family room and is large with an additional sitting room or office. The large ensuite bathroom has a garden tub and shower, two vanities, each with a sink and one with a sitting area. The closet is enormous with built-in shelving in the middle and two separate sides each large enough to walk into. The staircase leading to the second floor is off the family room and open to the foyer creating a large open air space. Upstairs has three large bedrooms and a full bathroom. In the bathroom is a linen closet, and two additional storage closets. Through one of these closets is attic access that runs the entire side of the home. There is a another linen closet in the hallway upstairs, and all the bedrooms have closets themselves. In the third bedroom is another attic access that runs the entire length of this side of the house. The storage is incredible, you'll be challenged to fill it all up. On the ground level is an enormous three plus car garage. There are two immediate garage doors and a carport leading to a sunken third garage door who's bay is large enough for two to three cars end to end. Next to the carport is an area under the porch that has gated access and is hidden from the street which can house a boat, recreational toys or additional yard equipment. Off the main area of the garage is a workshop which is heated and cooled and could easily be turned into additional living area, which could create the perfect living room for the guest suite that already had a full bedroom and bathroom and is also on the ground floor. In the carport is a galaxy platform lift for taking cargo from the ground level to the screened porch and kitchen area. There is also a 50 AMP power connection which can run a class A coach or power an Electric Vehicle. The back deck is plumbed for natural gas and included in the sale is a Jenn-Air Stainless Steel large grill. The home also has a central vacuum system, a tankless water heater, underground irrigation, and is under a termite bond. New roof 2019, new HVAC 2020 (up) and 2016 (down), new driveway concrete 2019. The list of improvements is impressive. IF you want to feel confident in buying a quality home with the perfect features, this home is waiting for you!
61 - N. Chas/Summerville/Ladson-Dor
Clubhouse, Club Membership Available, Gated, Golf Course, Golf Membership Available, Pool, Tennis Court(s), Walk/Jog Trails
Dominion Energy, Dorchester Cnty Water Auth
3 Car Garage, Garage Door Opener
Ceiling - Blown, Ceiling - Smooth, Kitchen Island, Walk-In Closet(s), Wet Bar, Ceiling Fan(s), Central Vacuum, Eat-in Kitchen, Family, Entrance Foyer, Office, Pantry, Separate Dining
0 - .5 Acre, Cul-De-Sac, On Golf Course

The data relating to real estate for sale on this web site comes in part from the Broker ReciprocitySM Program of the Charleston Trident Multiple Listing Service. Real estate listings held by brokerage firms other than Carolina One Real Estate are marked with the Broker ReciprocitySM logo or the Broker ReciprocitySM thumbnail logo (a little black house) and detailed information about them includes the name of the listing brokers.
The broker providing these data believes them to be correct, but advises interested parties to confirm them before relying on them in a purchase decision.
Copyright 2024 Charleston Trident Multiple Listing Service, Inc. All rights reserved.