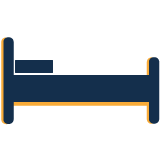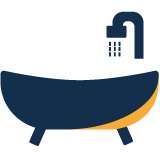3679 Goodwater Street
$1,695,000
5 Bed, 4½ Bath, 3264 Sqft, 0.29 Acres
Carolina Park
Mount Pleasant, SC
Dunes Properties Of Chas Inc
 6
6  5½
5½  4250
4250  0.27
0.27 Step into your very own slice of paradise with 1923 Bolden Drive. Priced under the competition at $435 a square foot, you are going to love every inch of this custom Cline Home. This extraordinary home seamlessly marries the grace of Low Country charm with the allure of modern coastal living, presenting a residence that's nothing short of what you see in the movies. The sellers are motivated to give the next lucky family unforgettable memories like they have had over the last 2.5 years in this home - they have lowered the home price by $325K. The professionally designed furniture and golf cart are negotiable to make your dream life as turnkey as it gets!Your journey begins with a welcoming front porch that offers views of the neighborhood pool and the sprawling 20-acre Bolden Lake. With its delightful gas lanterns, stained deck, and inviting steps, this porch is more than just an entry; it's a promise of the exceptional beauty that awaits. Structurally, this 3-story home with a detached garage and FROG (Furnished Room Over Garage) was built with a beautiful and maintenance-free Black Metal roof sure to last you decades to come. You are going to love the amount of insulated storage on the top floor. Great for storing Halloween or Christmas decor or even baby items. Stepping inside, you're embraced with an interior carefully curated by a professional designer who was motivated to create a "modern coastal" ambiance with a custom barn door, black Anderson windows, custom metal railings, and beautiful white oak flooring 5" through the entirety of the home. The main level offers flexibility, with the opportunity to create a home office, play room, guest suite, and more. The kitchen is a dream come true and includes top of the line Jenn Air appliances including a 48" gas range, custom range hood, pot filler, farm sink, custom cabinetry to the ceiling, and a large butler's pantry. It is the perfect kitchen for entertaining! Enjoy your meals on the enclosed screened-in porch that offers you and your loved ones plenty of privacy with Bahama shutters, a half wall, and roll-down shades, or for more formal affairs you have the flexibility to enjoy your meal in the beautiful dining room. Upstairs, the second floor houses the master bedroom, three additional bedrooms and bathrooms, along with two porches! The owners' bath exudes luxury, featuring a custom wood grain vanity, a spacious walk-in shower with dual shower heads, a lavish soaking tub, and dual walk-in closets. And, don't miss the private balcony - a personal haven for peace and relaxation. A third-floor bonus room provides versatile space for your imagination - a home office, playroom, gym, or whatever your heart desires. Yet, the true enchantment is revealed as you step through the expansive floor to ceiling sliding glass doors from the family room onto the oversized screened porch - the epitome of indoor / outdoor living. Outside includes a beautiful outdoor kitchen with Bull Appliances, an outdoor shower, outdoor speakers, a pergola with a sail shade, and globe lighting - transforming every evening into a gathering of family and friends. The garage is epoxy sealed and includes a Monkey Bar storage system. The steps will take you above the garage to the 528 square foot apartment which includes a kitchenette, full bath, and provides plenty of space for guests, a home office, a home gym, or any other creative pursuit you may have! Every detail of this luxury estate is meticulously designed to create a haven that emanates charm, sophistication, and tranquility. Welcome to Riverside, where an array of homesites invites you to craft your own story. You can have this journey now at 1923 Bolden Drive. *Main living house: 3,770 square feet Detached FROG: 528 square feet Total: 4,250 square feet There is an additional 1,137 square feet of non heated porches.
41 - Mt Pleasant N of IOP Connector
Dog Park, Park, Pool, Tennis Court(s), Walk/Jog Trails
Dominion Energy, Mt. P. W/S Comm
Beamed Ceilings, Ceiling - Smooth, Tray Ceiling(s), Garden Tub/Shower, Kitchen Island, Walk-In Closet(s), Bonus, Family, Entrance Foyer, Frog Detached, Media, Office, Pantry, Separate Dining
Balcony, Lawn Irrigation, Lighting
Storm Window(s), Window Treatments - Some

The data relating to real estate for sale on this web site comes in part from the Broker ReciprocitySM Program of the Charleston Trident Multiple Listing Service. Real estate listings held by brokerage firms other than Carolina One Real Estate are marked with the Broker ReciprocitySM logo or the Broker ReciprocitySM thumbnail logo (a little black house) and detailed information about them includes the name of the listing brokers.
The broker providing these data believes them to be correct, but advises interested parties to confirm them before relying on them in a purchase decision.
Copyright 2024 Charleston Trident Multiple Listing Service, Inc. All rights reserved.