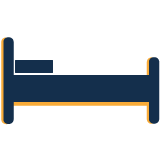117 Quinby Street
$794,999
5 Bed, 3½ Bath, 2936 Sqft, 0.41 Acres
Gadsden Manor
Summerville, SC
Coldwell Banker Realty
 3
3  2½
2½  2373
2373  0.55
0.55 Welcome to Gadsden Manor ! You have now found a meticulously maintained home with that ''Southern Charm'' you've been looking for ! Situated at the end of a cul-de-sac.....boasting a wrap-around front porch.....and bordered by a pond, you need look no further for your dream home. Immediately enchanted when you drive up, just wait until you open the newly installed and absolutely gorgeous Solid Mahogany front door with it's sidelights and transom. Upon entering, you find yourself in the foyer greeted by gleaming Heart of Pine Wood Floors which extend into the living room, dining room, kitchen, and master bedroom. The 1st floor also has crown molding throughout and adds so much to this home's already tremendous appeal. To the left in the entry is the living room which boastsan abundance of natural light and a gas logs fireplace which could also be easily converted back to a wood-burning fireplace, if so desired. To the right of the foyer is the dining room which can easily accommodate a table seating 6-8 guests for dinner and additional dining room furnishings. Just off of the dining room is the newly remodeled kitchen with it's Heart of Pine Wood Flooring, abundance of natural light, Stainless Steel Appliances: SMEG Gas Range - Bosch Dishwasher (Quiet...43 decibel) - LG Refrigerator, stainless steel Farm sink, new Cabinetry and Kitchen Island, Quartzite Fantasy White countertops, custom lighting (on dimmer switches), soft-close cabinets and drawers, crown molding, and huge pantry/laundry room with bulit-in ironing board. Venturing towards the master bedroom, you find the newly remodeled downstairs 1/2 bath with Board & Batten Wainscoting, ceramic tile flooring, pedestal sink, new faucet, updated lighting, and new mirror. The master is at the end of the hallway and boasts Heart of Pine Wood Flooring, ceiling fan, crown molding, large master closet with custom closet interior features, and a sitting area with immense natural light. The master bedroom can easily accommodate a king-size bed and additional furnishings. As for the newly remodeled master bath, you have to see it to believe it ! The Italian Carrara Tile is exquisite ! I promise you ... the sellers put a great deal of thought into this remodel ! The master bath was "gutted" and looks nothing like the "before" ! You will fall in love with the newly installed custom design tile floor, new dual vanity, new faucets, new mirrors, new lighting, new Soaking Tub, "Open Shower" concept with it's custom tile design, and abundance of natural light. This master bath is "a dream come true".....AND, did I mention this home has a "Tankless Water Heater" for an endless amount of hot water when you need it ?! Now for the upstairs.....As you explore the upstairs, you will find a "nook" at the top of the stairs. This nook has tons of storage on either side of the room and holds a great deal of versatility with regards to it's intended use. Upstairs, you will also find 2 spacious guest bedrooms, each which can easily hold a queen-size bed and bedroom suite, etc. Each guest bedroom also has additional storage areas available for use. There is also a large guest bath with a new dual vanity, new faucets, and a newly installed gorgeous tile floor ! NOW.....let's venture outside to the screened porch just off the kitchen, which overlooks the serene pond in the backyard. What a terrific place to entertain or just relax with morning coffee and enjoy the atmosphere & serenity of nature "right in your own backyard" ! If you take the covered walkway from the back porch, you find yourself in the 3-bay carport which boasts a huge storage room for your yard supplies, lawnmower, tools, etc.....Thus, making this workshop/storage area most desirable. Just up the stairs from the landing in the carport, you find a mother-in-law suite with it's large living area, closet, sitting area, kitchen area, and full bath. This home truly epitomizes "Pride of Home Ownership ! Terrific neighborhood, quiet cul-de-sac, close to shopping, just minutes to Hwy 26, and great schools.....What more could you ask for ? Get ready to be impressed ! See you soon !
63 - Summerville/Ridgeville
Dominion Energy, Summerville CPW
Ceiling - Smooth, High Ceilings, Kitchen Island, Walk-In Closet(s), Ceiling Fan(s), Eat-in Kitchen, Formal Living, In-Law Floorplan, Pantry, Separate Dining
Electric, Heat Pump, Natural Gas
Gas Log, Living Room, One, Other (Use Remarks), Wood Burning
.5 - 1 Acre, Cul-De-Sac, High, Wooded

The data relating to real estate for sale on this web site comes in part from the Broker ReciprocitySM Program of the Charleston Trident Multiple Listing Service. Real estate listings held by brokerage firms other than Carolina One Real Estate are marked with the Broker ReciprocitySM logo or the Broker ReciprocitySM thumbnail logo (a little black house) and detailed information about them includes the name of the listing brokers.
The broker providing these data believes them to be correct, but advises interested parties to confirm them before relying on them in a purchase decision.
Copyright 2024 Charleston Trident Multiple Listing Service, Inc. All rights reserved.