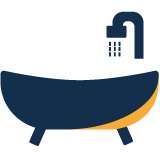121 Huckleberry Lane
$595,000
4 Bed, 3½ Bath, 3085 Sqft, 0.3 Acres
Ashborough East
Summerville, SC
Coldwell Banker Realty
 4
4  3
3  2244
2244  0.41
0.41 Welcome to your own private oasis! A charming front porch welcomes you into a spacious foyer, filled with natural light. Immediately to the right is a formal dining room that could also make for the perfect study. The heart of the home is adorned with vaulted cathedral ceilings using Cypress beams, creating a sense of grandeur and openness. The living area features a cozy fireplace and fresh paint throughout, providing a seamless and stylish aesthetic.The true chef's kitchen is a masterpiece, boasting a 5-burner gas stove, pot-filler faucet, and all-new stainless matte black appliances. Honed matte quartz counters and an eat-in kitchen area make this space as functional as it is beautiful. The kitchen seamlessly leads into the large pantry and laundry room, offeringconvenience and ample storage. A set of stairs leads up to the 4th bedroom/frog/flex space, which features a brand new mini-split and its own private bathroom, providing endless possibilities for use. The spacious primary bedroom is a retreat in itself, featuring custom beams and a designer ensuite bathroom that exudes luxury and comfort. Two additional bedrooms, all of which feature new scratch-resistant lvp flooring and a hall bath complete the downstairs living area. Other notable upgrades include a new tankless Rinnai water heater and whole home gutters, ensuring modern convenience and efficiency. A custom lagoon-style gunite pool with a beautiful pebble finish and zero entry, perfect for relaxing and enjoying the sunshine. The pool is complemented by natural flagstone coping and decking, creating a serene and luxurious outdoor space. The backyard has been thoughtfully landscaped and features new sod, irrigation, and uplighting, creating a picturesque setting for outdoor entertaining and relaxation. Privacy is ensured by the new 6 ft privacy fencing, providing a tranquil retreat for you and your guests. Nestled in the heart of Summerville, Ashborough is known for its picturesque tree-lined streets, spacious homes, and a strong sense of community. Residents of Ashborough enjoy access to a range of amenities, including community parks, walking trails, tennis courts, and pools, making it an ideal place for outdoor enthusiasts and those seeking an active lifestyle. The neighborhood also boasts proximity to award-winning DD2 schools, shopping centers, and dining options, ensuring that you'll have everything you need within reach.
62 - Summerville/Ladson/Ravenel to Hwy 165
Clubhouse, Park, Pool, Tennis Court(s), Walk/Jog Trails
Dominion Energy, Dorchester Cnty Water and Sewer Dept
2 Car Garage, Attached, Garage Door Opener
Beamed Ceilings, Ceiling - Cathedral/Vaulted, Ceiling - Smooth, High Ceilings, Walk-In Closet(s), Ceiling Fan(s), Bonus, Eat-in Kitchen, Formal Living, Entrance Foyer, Frog Attached, Game, Great, Office, Separate Dining

The data relating to real estate for sale on this web site comes in part from the Broker ReciprocitySM Program of the Charleston Trident Multiple Listing Service. Real estate listings held by brokerage firms other than Carolina One Real Estate are marked with the Broker ReciprocitySM logo or the Broker ReciprocitySM thumbnail logo (a little black house) and detailed information about them includes the name of the listing brokers.
The broker providing these data believes them to be correct, but advises interested parties to confirm them before relying on them in a purchase decision.
Copyright 2024 Charleston Trident Multiple Listing Service, Inc. All rights reserved.