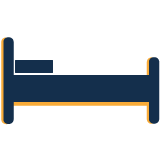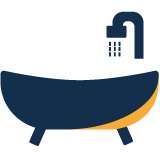137 W Hartwick Lane
$340,000
3 Bed, 2½ Bath, 1966 Sqft, 0.15 Acres
Crowfield Plantation
Goose Creek, SC
Century 21 Properties Plus
 4
4  2
2  1758
1758  0.15
0.15 HONEY STOP THE CAR! WOWZA, WOWZA, WOWZA!! You do not want to miss your opportunity to OWN this Home that has been upgraded and meticulously maintained from the Coastal Paint Color, Custom Trim and Baseboards, Coffered Ceiling, NEW Roof in 2022, NEW PEX Plumbing, Soft Close Kitchen Cabinets and Bath Vanities, NEW LG Appliances, Level 5 Quartz Countertops OH MY! There's so much more so please ask for the full list of upgrades and schedule your tour TODAY! The floor plan is oozing southern hospitality and ready for the House Warming Party plus many more gatherings as you entertain Friends and Family. Have we talked about storage? I'm glad you asked... TONS of Storage, 2 Car Garage, Fully Fenced Backyard and ready for you to make this Home your very own DREAM HOME!
73 - G. Cr./M. Cor. Hwy 17A-Oakley-Hwy 52
Ceiling - Cathedral/Vaulted, Ceiling - Smooth, Kitchen Island, Walk-In Closet(s), Ceiling Fan(s), Eat-in Kitchen, Frog Attached, Separate Dining
0 - .5 Acre, Cul-De-Sac, Wooded

The data relating to real estate for sale on this web site comes in part from the Broker ReciprocitySM Program of the Charleston Trident Multiple Listing Service. Real estate listings held by brokerage firms other than Carolina One Real Estate are marked with the Broker ReciprocitySM logo or the Broker ReciprocitySM thumbnail logo (a little black house) and detailed information about them includes the name of the listing brokers.
The broker providing these data believes them to be correct, but advises interested parties to confirm them before relying on them in a purchase decision.
Copyright 2024 Charleston Trident Multiple Listing Service, Inc. All rights reserved.