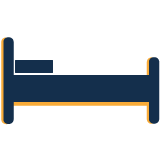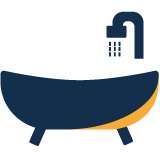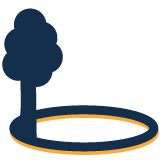111 Oxbow Drive
$233,990
3 Bed, 2½ Bath, 1634 Sqft, 0.05 Acres
Chapel Branch Villas
Santee, SC
Ryan Homes
 3
3  2½
2½  1634
1634  0.05
0.05 Enjoy the Lake Life this Summer in your maintenance-free, brand new, stylish townhome! You won't believe how spacious and quiet these homes are! Professionally designed interior color palette with beautiful architectural details throughout * Kitchen with GE Appliance suite, pull-out cabinet drawers plus hidden wastebasket and recycle center, granite countertops, 8-foot breakfast bar * Massive first floor owners suite with upgraded bathroom and huge walk-in closet * You could live easily on the main level, but this model has two additional large bedrooms upstairs plus its own full bathroom with built-in shelves * Less than one mile from Santee National, on the shores of Lake Marion, backing to the Santee National Park! Spend your free time having fun - lawn care (and more) is included!
84 - ORG - Lake Marion Area
Lawn Maint Incl, Other, Park, Storage, Trash
1 Car Garage, Garage Door Opener
Ceiling - Smooth, Kitchen Island, Unfinished Frog, Walk-In Closet(s), Eat-in Kitchen, Family, Entrance Foyer, Frog Attached, Great, Living/Dining Combo, Office, Pantry
Electric, Forced Air, Heat Pump
Lake Marion High School And Technology Center

The data relating to real estate for sale on this web site comes in part from the Broker ReciprocitySM Program of the Charleston Trident Multiple Listing Service. Real estate listings held by brokerage firms other than Carolina One Real Estate are marked with the Broker ReciprocitySM logo or the Broker ReciprocitySM thumbnail logo (a little black house) and detailed information about them includes the name of the listing brokers.
The broker providing these data believes them to be correct, but advises interested parties to confirm them before relying on them in a purchase decision.
Copyright 2024 Charleston Trident Multiple Listing Service, Inc. All rights reserved.