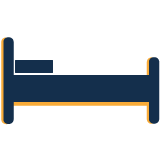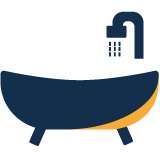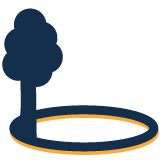211 Lakeview Drive
$600,000
4 Bed, 2½ Bath, 3679 Sqft, 0.35 Acres
Ashborough
Summerville, SC
Keller Williams Realty Charleston
 5
5  3
3  3181
3181  0.34
0.34 Welcome to 112 Lakeview, a grand home that sits up on a hill and makes a statement! As you drive up you'll notice the welcoming front porch with tall columns and the long driveway leading to your convenient 3 car garage! Step inside to find beautiful Australian Cypress wood flooring. To the left is a formal living room/office and even has the option to be a downstairs guest room because there is a handsome, full bathroom right next door adorned with emperador tile, and an ambrosia maple vanity. Notice the beautiful crown molding through the formal dining room with plenty of space for all of your guests! Continue through the foyer to the expansive family room with coffered ceiling, new plush carpet and a luxurious direct vent fireplace with remote control.Step outside to your amazing backyard retreat! You'll find a level back yard, fully fenced with custom powder coated aluminum. Step through your gate, down the walkway to a second patio area and further down to your brand new dock on beautiful Lake Ashborough. The lawn is well maintained, and you'll have an automatic irrigation system which pumps its water directly from the lake. Back inside, welcome to your chef's custom kitchen with cherry cabinets and granite countertops with full granite backsplash. You'll find multiple kitchen pull-outs for storage, along with motion lighting in the pantry! Your induction range has a pop up vent, and your double in-wall ovens are Trivection! Notice your massive side-by-side refrigerator and freezer! Step through a custom, beautiful handmade stained glass door into your massive laundry room with plenty of storage, a sink and a pull out ironing board. The laundry room leads to your main two car garage on the left and your single garage on the right. All bedrooms are upstairs, along with the entrance to the fully spray-foamed attic which has 13ft. ceilings and room for more square footage if desired. The primary bedroom and massive room above the garage both have new carpet. Notice the spa-like feel of the en-suite with Empress Green marble tile. This home had a pre-listing inspection with only very minor notes. The solar panels are paid in full! Don't forget to look through the document highlighting special features! This home is quality built, and the sellers have installed nothing but quality features. Schedule a showing before it's gone!
62 - Summerville/Ladson/Ravenel to Hwy 165
Park, Pool, Tennis Court(s), Walk/Jog Trails
Dominion Energy, Summerville CPW
2 Car Garage, 3 Car Garage, Attached, Garage Door Opener
Lake Privileges, Lake Front, Seawall
Ceiling - Smooth, High Ceilings, Walk-In Closet(s), Central Vacuum, Bonus, Family, Entrance Foyer, Frog Attached, Great, Office, Pantry, Separate Dining, Study, Utility
Family Room, Gas Connection, Gas Log, One
Dock - Existing, Lawn Irrigation, Lighting
Some Storm Wnd/Doors, Some Thermal Wnd/Doors, Storm Window(s), Thermal Windows/Doors, Window Treatments

The data relating to real estate for sale on this web site comes in part from the Broker ReciprocitySM Program of the Charleston Trident Multiple Listing Service. Real estate listings held by brokerage firms other than Carolina One Real Estate are marked with the Broker ReciprocitySM logo or the Broker ReciprocitySM thumbnail logo (a little black house) and detailed information about them includes the name of the listing brokers.
The broker providing these data believes them to be correct, but advises interested parties to confirm them before relying on them in a purchase decision.
Copyright 2024 Charleston Trident Multiple Listing Service, Inc. All rights reserved.