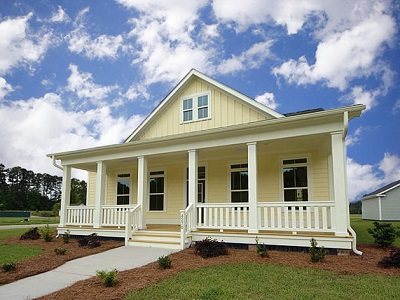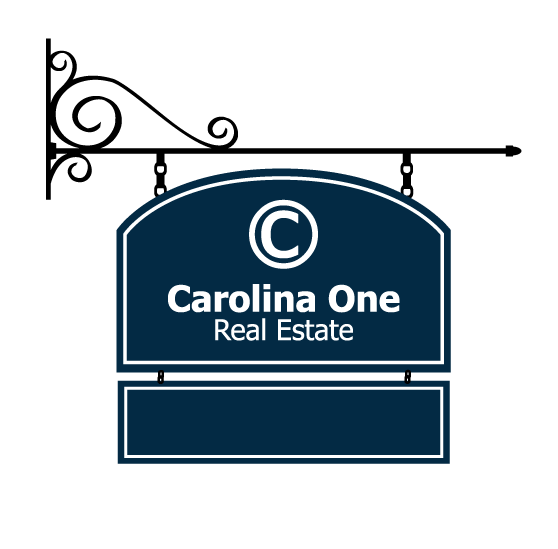Homes by Dan Ryan Builders in Summers Corner
Posted by Lee and Katherine Keadle on Thursday, July 27th, 2017 at 1:35pm.

There are currently four home builders in Summers Corner: Saussy Burbank, FrontDoor Communities, Dan Ryan Builders, and Sabal Homes. Each home builder has a model home so that buyers can see the most popular finishes and colors for these new construction homes in Summerville. You can learn more about this new community on our Summers Corner page, but we wanted to dedicate a blog solely to Dan Ryan. This builder is currently offering the largest homes in Summers Corner with floor plans ranging from 2,100 to more than 3,600 square feet.
Keeneland Floor Plan
The Keeneland is one of the most popular because buyers can choose the elevation with double front porches or wrap around porches that extend along one side of the home. These low country styles are becoming more and more popular in the Summerville real estate market which is why we wanted to include more on this plan than what the Summers Corner page would allow. Buyers can tailor the Keeneland layout so that the first floor study can be a second master bedroom or a fifth bedroom. This option is perfect for accommodating live-in parents or children – another trend that we’re seeing right now with new construction homes in Charleston. The kitchen boasts an oversized island plus a walk-in pantry. On the third floor, a bonus room can be completed with a full bath making for a great play room or guest retreat. You’ll see the Keeneland pictured above, and the square footage ranges to 3,619 square feet.
Rosecroft Floor Plan
With 3,697 square feet, the Rosecroft is a very comparable floor plan to the Keeneland. The Rosecroft is priced a little higher, and you’ll find a two story, open family room with double windows. There is a true master suite on the ground floor with a very long walk-in closet, separate water closet for the toilet, standing shower, and a soaking tub located between the two sink vanities (another trend we’re seeing right now with new construction). Three bedrooms plus a loft are located on the second floor, and each of those bedrooms has a walk-in closet.

Pimlico Floor Plan
The Pimlico (shown to the right) is one of the more affordable homes by Dan Ryan in Summers Corner. It offers 3 to 4 bedrooms, 2.5 baths, and 2,179 square feet. The front porch spans the width of the home, making it feel more like an oversized cottage with no small proportions. The 10 foot ceilings and 8 foot doors on the first floor make the home feel open and very spacious. These heights are reminiscent of historic homes rather than new construction, and we find that buyers love this feature perhaps best.
Preakness Floor Plan
The Preakness has three front elevations which drastically change the street view on this home. Typically when builders offer different floor plans, they tend to all look the same. However, Dan Ryan has done a very good job with the alterations, making the Preakness style change from craftsman/bungalow to colonial to Victorian with triple roof lines. It’s no surprise that the Preakness is one of the top selling floor plans in Summers Corner right now. Regardless of the elevation, the layout is still 4 bedrooms (with a master suite on the first floor), 2.5 to 3 baths, and over 2,700 sq ft.
Tour Summers Corner Model Homes
Contact us to schedule an appointment to see all four of the builders currently working in Summers Corner! Seeing the homes and finishes in person is usually the best way to compare your options and find the best builder who can create what you’re looking for in your new home. We’re also happy to send you floor plans and more info, just let us know how we can help!


